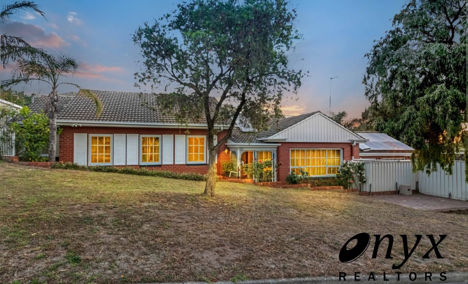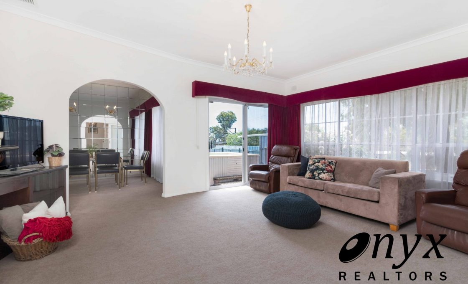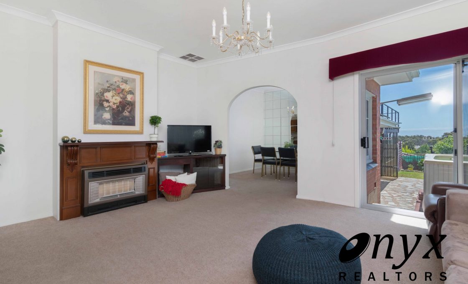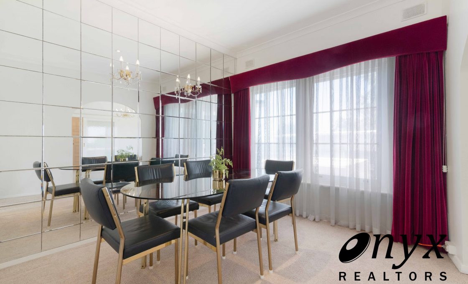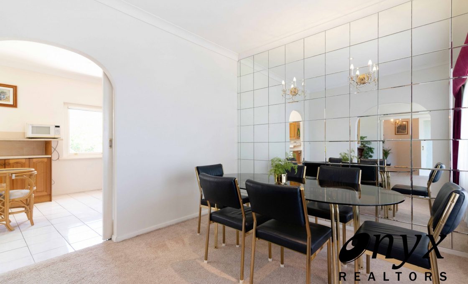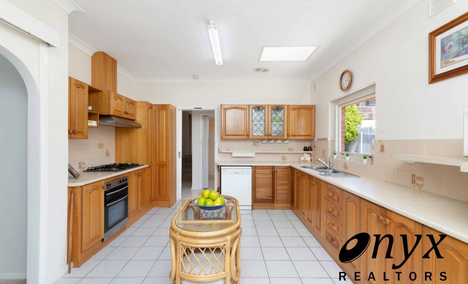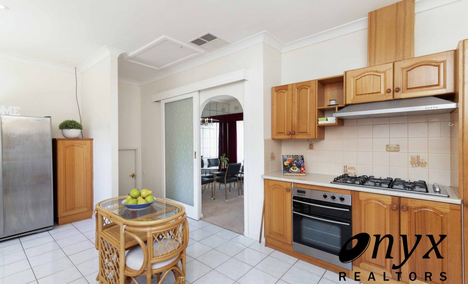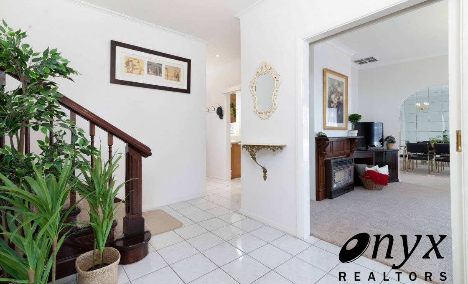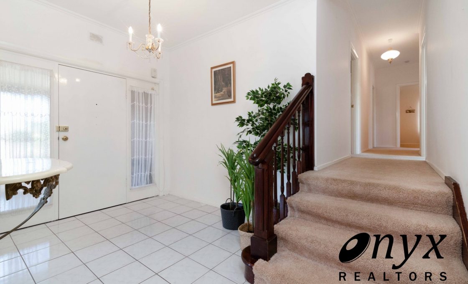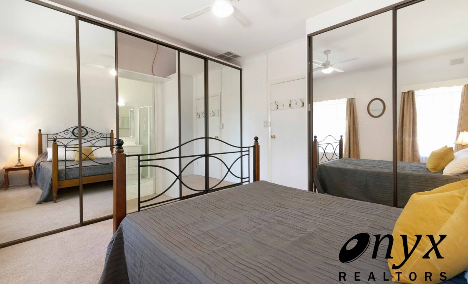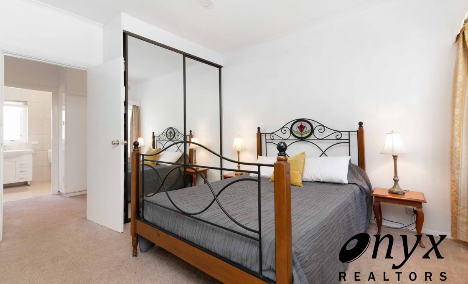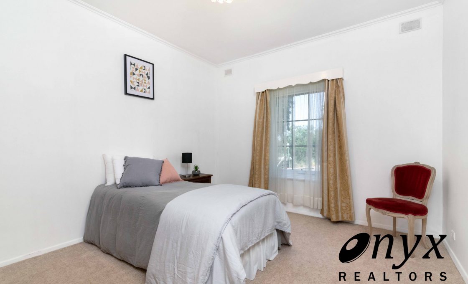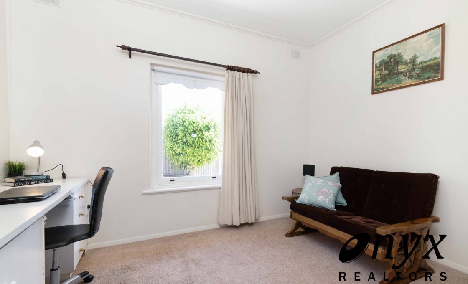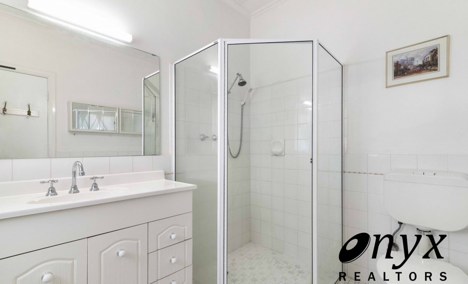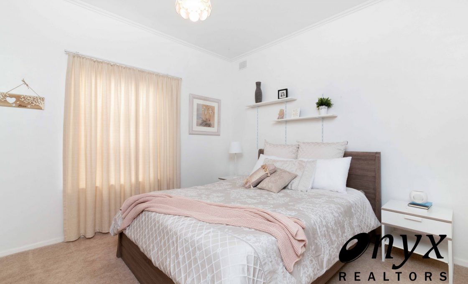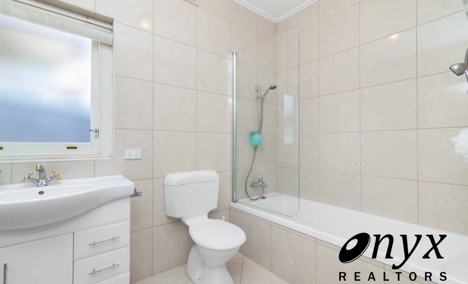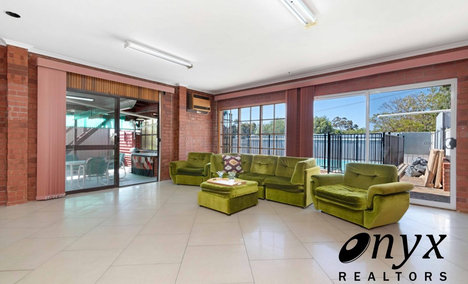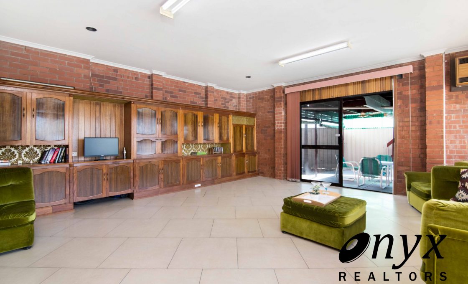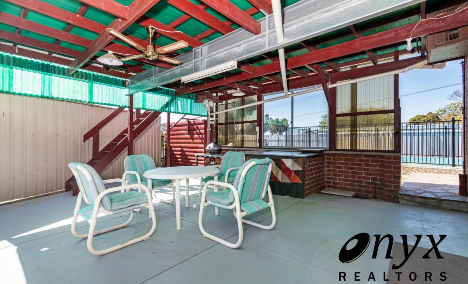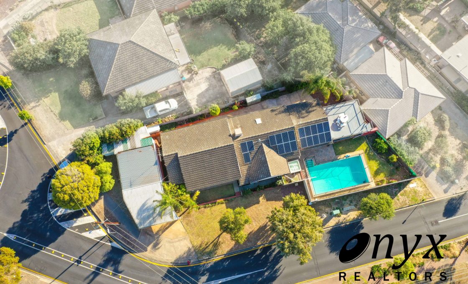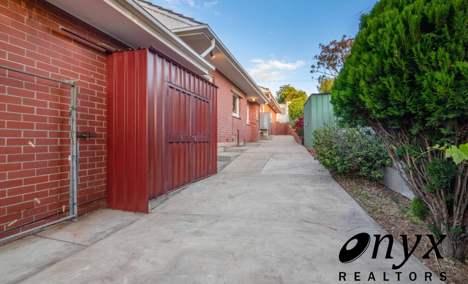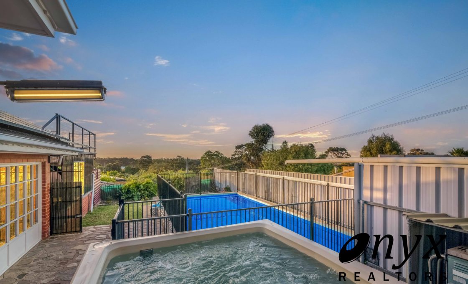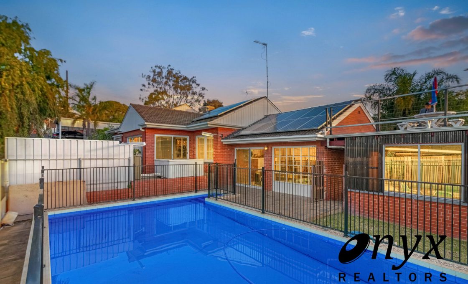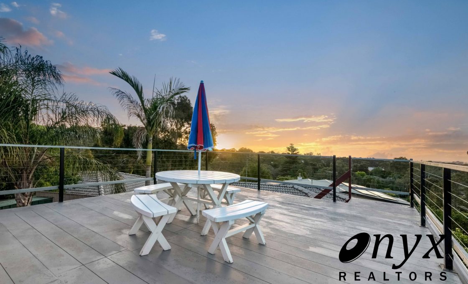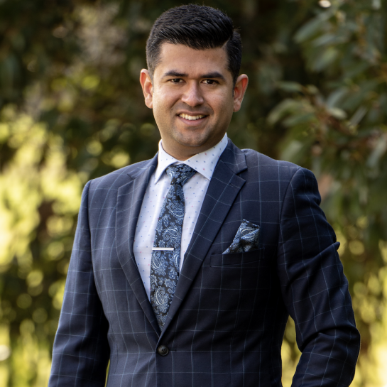PREPARE TO FALL IN LOVE
This quality double-brick home of approximately 185sqm has double insulation in the roof and is set on a large 805sqm corner block. It features panoramic district views from the spectacular entertainer’s deck and pool area. Multiple living areas including 4 large bedrooms, two bathrooms, 3 toilets, lounge, dining room, eat-in kitchen, separate laundry and rumpus room. Both gas and electricity are connected. 2.7m ceiling throughout. Ducted evaporate cooling throughout, new stainless gas cooktops, oven and range hood and extensive upgrades have been completed with no work left to do. This lifestyle type family home enjoys some great features, as the living space separates nicely to create ideal entertaining and private living areas. The master bedroom boasts two sizeable mirrored sliding door robes and private en-suite providing a retreat like feel. All other bedrooms have built in robes and cupboards and the main bathroom has been fully upgraded. Freshly painted and the front timber sash windows have been replaced with tinted glass aluminium windows. The original front porch entrance has been upgraded adding a sunroom, glass wall, tiled floor and now has a sliding door. Instant gas hot water system services the house and the Spa is fitted with its own instant gas heater going from cold to 40 degrees in under an hour. A sliding door from the lounge gives easy access to the Spa and a 30′ x 15′ chlorinated in-ground swimming pool. From the generous size kitchen one can access the tiled rumpus / pool room and continue through to the undercover BBQ entertainment area complete with Cafe blinds and ceiling fan. From here you can access the deck for sundowners or go for a swim. There are telephone and TV connections to the Kitchen, Rumpus room, Lounge, Study and Master Bedroom and the kitchen has an attic pull down ladder giving access and storage in the roof. The house is secured with locks on all windows and sliding doors. Deadlocks are on the main front and back doors and the back shed door. These are one keyed. Outside has 3 x garden sheds and a 2000 litre water tank overflow plumbed to pool. A 5KW SMA Sunny Boy German Solar System keeps electricity costs to a minimum. The garage has been extended with two roller doors, one remote and a removable mullion giving a full opening if necessary for easier access. The garage can park 3 cars and a further two can be accommodated under the carport. There is also a paved area at the front for parking a caravan or another car. The balcony has enviable views looking out over Westfield Marion to the sea. The home is set in a popular central location that’s walking distance to Flinders hospital, University, bus stops and parks. It’s also close to schools, Westfield Marion shopping complex and Tonsley train station and soon to be a train station from Flinders for an easy commuting to Adelaide CBD. If that’s not enough it has quick access to the south McLaren wineries and the Fleurieu Peninsular.
For more information about this property contact San Arora on 0450 008 065.
RLA 293936

